A CHURCH IS FOUNDED
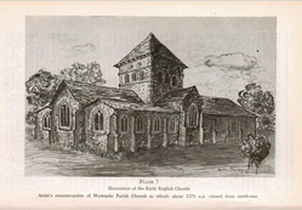
There has been a church on this site for over 900 years. According to William of Malmsbury, St Wulfstan, Bishop of Worcester (the last Saxon bishop, 1062-95) regularly passed through Wycombe on his way to London. He was licensed by the Bishop of Lincoln to consecrate a new church built by Smertlin, a wealthy resident who is recorded in the Domesday Survey as holding lands in Bradenham, though the church is not listed. The exact date is unknown but 1087 has been suggested.
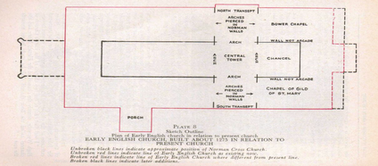
The Norman church was cruciform in shape with north and south transepts and a central tower. Some building materials came from the ruined Roman villa on the Rye which can still be seen in the outside walls.
From the 12th century the manor of Wycombe came into the possession of the Crown and in about 1176 Henry II gave the church and its valuable tithes to Godstow Convent. Thus the Abbess appointed the Vicar until the Dissolution of the Monasteries.
In 1273 the Bishop of Lincoln offered indulgences (13 days relief of penance) to those who contributed to rebuilding the church. Apart from the central tower little was left of the Norman church. Only the remains of the north transept is visible today from the outside. The nave was lengthened to an enormous 113ft by 24ft, and the chancel to 50ft by 20ft. The north and south aisles, which incorporated the transepts, the north chapel and south porch were built.
A chantry chapel dedicated to the Holy Trinity or charnel house, attached to the north west corner (demolished at the Reformation but the blocked up doorway can still be seen) was later added. This rebuilding, from about 1273 was in Early English style. In medieval times the north chapel was dedicated to Saints Katherine and Nicholas. The church was dedicated to All Hallows (meaning All Saints) and in the 19th century became known as All Saints .
From the 12th century the manor of Wycombe came into the possession of the Crown and in about 1176 Henry II gave the church and its valuable tithes to Godstow Convent. Thus the Abbess appointed the Vicar until the Dissolution of the Monasteries.
In 1273 the Bishop of Lincoln offered indulgences (13 days relief of penance) to those who contributed to rebuilding the church. Apart from the central tower little was left of the Norman church. Only the remains of the north transept is visible today from the outside. The nave was lengthened to an enormous 113ft by 24ft, and the chancel to 50ft by 20ft. The north and south aisles, which incorporated the transepts, the north chapel and south porch were built.
A chantry chapel dedicated to the Holy Trinity or charnel house, attached to the north west corner (demolished at the Reformation but the blocked up doorway can still be seen) was later added. This rebuilding, from about 1273 was in Early English style. In medieval times the north chapel was dedicated to Saints Katherine and Nicholas. The church was dedicated to All Hallows (meaning All Saints) and in the 19th century became known as All Saints .
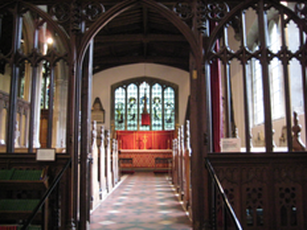
The South Chapel of the Guild of St Mary (known as the Bower Chapel after a 13th century priest) to which the leading figures in the town belonged before the Reformation, was added some time after the rebuilding of the church. A parclose (the Redehode screen) of 1468 dedicated to Richard and Agnes Redehode divided the chapels and chancel from the nave. Part of it is at the entrance to the South Chapel, now known as the Lady Chapel.
In the mid 15th century the nave arcades were rebuilt, 6 clerestory windows added and the nave walls and pillars heightened to allow the construction of a new flatter roof, some 48ft above the floor. Sir John Stockton’s will of 1473 paid for the extension eastwards of the two chapels, arches in place of the chancel walls, and a rebuilding of the South Chapel in Perpendicular style, though this did not take place until the early 1500s.
By 1508 the central tower was causing concern. The parishioners contracted William Chapman, a mason of Chertsey, to demolish it, build a new chancel arch with a window above and to rework the crossing piers into the nave arcades. No contract survives for the building of the new west tower. It was probably built between 1521-35.
Rowland Messenger, the Vicar (1511-39) and clerk of works to Cardinal Wolsey at Oxford, was attributed with the design of the tower by Pevsner. The pinnacles and parapet were added to the tower by Henry Keene in 1755. The Reformation swept away three chantry chapels and six altars, along with vestments, altar cloths, chalices and ornaments.
In the mid 15th century the nave arcades were rebuilt, 6 clerestory windows added and the nave walls and pillars heightened to allow the construction of a new flatter roof, some 48ft above the floor. Sir John Stockton’s will of 1473 paid for the extension eastwards of the two chapels, arches in place of the chancel walls, and a rebuilding of the South Chapel in Perpendicular style, though this did not take place until the early 1500s.
By 1508 the central tower was causing concern. The parishioners contracted William Chapman, a mason of Chertsey, to demolish it, build a new chancel arch with a window above and to rework the crossing piers into the nave arcades. No contract survives for the building of the new west tower. It was probably built between 1521-35.
Rowland Messenger, the Vicar (1511-39) and clerk of works to Cardinal Wolsey at Oxford, was attributed with the design of the tower by Pevsner. The pinnacles and parapet were added to the tower by Henry Keene in 1755. The Reformation swept away three chantry chapels and six altars, along with vestments, altar cloths, chalices and ornaments.
VICTORIAN & TWENTIETH CENTURY RESTORATION
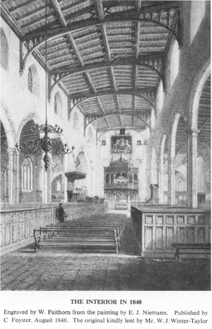
The west end gallery was removed in 1858. The next major alterations to the church occurred in 1874-77 with the restoration carried out by G E Street. The box pews were removed, many of the tomb stones disposed of, the window above the chancel arch filled in, and a new pulpit and font in caen stone designed by Street.
J O Scott restored the exterior from 1887-9 and the 13th century south porch in 1893-4. The figures of the four evangelists were placed in the niches of the porch in 1894 as a memorial to Edward Wheeler JP, a member of the prominent Wheeler family who owned the Brewery and were Mayors on 21 occasions.
J O Scott restored the exterior from 1887-9 and the 13th century south porch in 1893-4. The figures of the four evangelists were placed in the niches of the porch in 1894 as a memorial to Edward Wheeler JP, a member of the prominent Wheeler family who owned the Brewery and were Mayors on 21 occasions.
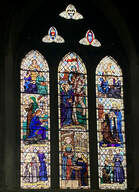
The window, next to the re-positioned organ (1931) was given by Dame Frances Dove, formerly Headmistress of Wycombe Abbey School and first woman to be elected to the Borough Council, in 1932.
The theme is the ministry of women, depicting or naming 32 women who played prominent roles in their time.
The theme is the ministry of women, depicting or naming 32 women who played prominent roles in their time.
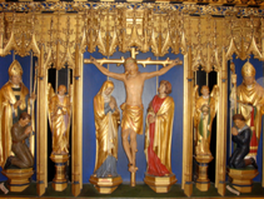
Further restoration and re-ordering was completed in the early 1990s. The Victorian green glass was replaced with clear Georgian glass. A fine stone plinth was brought forward into the chancel and the reredos was moved to its present position. This made space for the sacristy ambulatory and choir vestry, formerly in the North Chapel, thus allowing the Shelburne monuments to face each other across an open space.
THE PETTY FAMILY
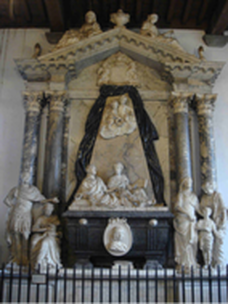
At the East end of the church in the chancel chapels there are several important monuments and plaques. Chief among them are the two monuments to the Petty family which block windows in both chapels. William Petty the 2nd Earl of Shelburne, Prime Minister of England,1782-1783, is buried in a vault in the North Chapel. In 1761, having briefly served as MP for Wycombe, he succeeded his father as Earl of Shelburne. He lived at Loakes (now Wycombe Abbey) from 1761 until about 1784 when he was created Marquis of Lansdowne. Thereafter he lived at Bowood in Wiltshire and Lansdowne House, London, where he died.
Following his death he was buried in the family vault in All Saints on 14 May 1805. The burial register records that he was buried there, also his many titles though not that of Prime Minister.
The entrance to the vault disappeared during Street’s restoration but it must be partly under the great baroque monument erected in 1754 by John Petty to Henry Petty, first Earl of Shelburne, a commission which included an enlarged family vault beneath.
The monument, by the Flemish sculptor Scheemakers, depicts Henry, reclining on a sarcophagus surrounded by his family, all of whom pre-deceased him. The Earl and Countess and some of their children are buried in the vault beneath, including their eldest daughter, Julia Petty (age 21) whose tablet, with its touching inscription, leans against the monument.
John Petty commissioned his architect, Henry Keene, to build the tower parapet and decorative gothic pinnacles in 1755, the west door below, and the Guildhall in 1757. Keene also constructed the Shelburne Pew (a sort of loggia) which was erected across the chancel arch above an entrance to the chancel and high altar. The Pew was removed to Wycombe Abbey in 1858.
Following his death he was buried in the family vault in All Saints on 14 May 1805. The burial register records that he was buried there, also his many titles though not that of Prime Minister.
The entrance to the vault disappeared during Street’s restoration but it must be partly under the great baroque monument erected in 1754 by John Petty to Henry Petty, first Earl of Shelburne, a commission which included an enlarged family vault beneath.
The monument, by the Flemish sculptor Scheemakers, depicts Henry, reclining on a sarcophagus surrounded by his family, all of whom pre-deceased him. The Earl and Countess and some of their children are buried in the vault beneath, including their eldest daughter, Julia Petty (age 21) whose tablet, with its touching inscription, leans against the monument.
John Petty commissioned his architect, Henry Keene, to build the tower parapet and decorative gothic pinnacles in 1755, the west door below, and the Guildhall in 1757. Keene also constructed the Shelburne Pew (a sort of loggia) which was erected across the chancel arch above an entrance to the chancel and high altar. The Pew was removed to Wycombe Abbey in 1858.
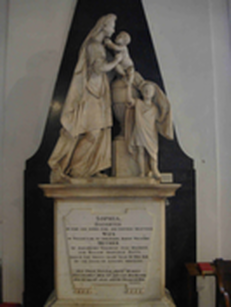
William Petty’s first wife, Lady Sophia Cartaret, died aged 25. She is commemorated in a heroic marble monument of 1772 by Carlini in the South Chapel, commissioned by the Earl. It shows her in classical mode bending over her two adoring sons. Sophia, their youngest son, and Shelburne’s second wife are also buried in the family vault.
The lack of a memorial to the Marquis himself may seem surprising. He had fallen out with his eldest son, and had espoused unpopular polices. He was best remembered for the loss of the American Colonies, unfair though that was. In fact he was responsible for the Treaty of Paris, 1783, which gave the United States its independence and provided a just settlement that suited the interests of both sides. There is, at least, a coloured east window near the Shelburne Monument, installed in 1990, which commemorates the role of the Earl and Benjamin Franklin in the negotiation of the Treaty.
The lack of a memorial to the Marquis himself may seem surprising. He had fallen out with his eldest son, and had espoused unpopular polices. He was best remembered for the loss of the American Colonies, unfair though that was. In fact he was responsible for the Treaty of Paris, 1783, which gave the United States its independence and provided a just settlement that suited the interests of both sides. There is, at least, a coloured east window near the Shelburne Monument, installed in 1990, which commemorates the role of the Earl and Benjamin Franklin in the negotiation of the Treaty.
THE CARRINGTON FAMILY
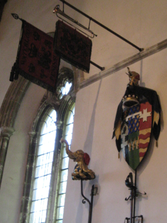
Robert Smith, first Lord Carrington, purchased Loakes from the Marquis in 1798. This included the patronage of the church and advowson (right to appoint the Vicar). The Carrington family vault was rediscovered in 1995 during the re-design of the chancel area. A plain grey granite slab now covers the entrance situated in the space between the two chapels. It bears the Carrington crest and is inscribed ‘Robert Smith, First Baron Carrington, 1752-1838 and Family’. The East window was designed by Hardman in 1872 and erected in memory of the 2nd Lord Carrington.
A brass plaque to the left of the north door is dedicated to the memory of Viscount (Bob) Wendover, heir to the 3rd Lord Carrington, created Marquess of Lincolnshire in 1912. Bob died, age 20, following a charge of the Blues at Ypres in May 1915. The plaque is inscribed ‘All the trumpets sounded for him on the other side’. Above is the family crest and Wendover’s sword and spurs. A small regimental flag, given to his father in 1874, which covered his coffin on the day of the funeral in Moulsoe, and a trumpet are mounted above the crest. There are no memorials to the Marquess, a great benefactor to the town and leading Edwardian statesman and Cabinet Minister.
A brass plaque to the left of the north door is dedicated to the memory of Viscount (Bob) Wendover, heir to the 3rd Lord Carrington, created Marquess of Lincolnshire in 1912. Bob died, age 20, following a charge of the Blues at Ypres in May 1915. The plaque is inscribed ‘All the trumpets sounded for him on the other side’. Above is the family crest and Wendover’s sword and spurs. A small regimental flag, given to his father in 1874, which covered his coffin on the day of the funeral in Moulsoe, and a trumpet are mounted above the crest. There are no memorials to the Marquess, a great benefactor to the town and leading Edwardian statesman and Cabinet Minister.
OTHER WAR MEMORIALS
The sacrifice of the parishioners of High Wycombe in three 20th century wars is richly demonstrated in All Saints.
There are 2 memorials for the Boer War, 8 for the First World War and one for the Second World War, comprising 3 stained glass windows, 2 altar pews, 7 plaques and the magnificent sanctuary reredos screen which was carved of oak by local craftsmen Frederick Parker & Sons) in memory of the 500 men who died in the ‘Great European War’, and erected in 1922.
The Shaw window in the North aisle, near the organ case, is to the memory of the three sons (Edward 24, Bernard, 21 and Arthur,19) of the Vicar (1895-1911), the Rev E D Shaw, later first Bishop of Buckingham. They died in Flanders between 1914-16 and are also commemorated on a plaque in the bell tower since their father was responsible for the 1909 renovation of the bells.
There are 2 memorials for the Boer War, 8 for the First World War and one for the Second World War, comprising 3 stained glass windows, 2 altar pews, 7 plaques and the magnificent sanctuary reredos screen which was carved of oak by local craftsmen Frederick Parker & Sons) in memory of the 500 men who died in the ‘Great European War’, and erected in 1922.
The Shaw window in the North aisle, near the organ case, is to the memory of the three sons (Edward 24, Bernard, 21 and Arthur,19) of the Vicar (1895-1911), the Rev E D Shaw, later first Bishop of Buckingham. They died in Flanders between 1914-16 and are also commemorated on a plaque in the bell tower since their father was responsible for the 1909 renovation of the bells.
THE BELLS
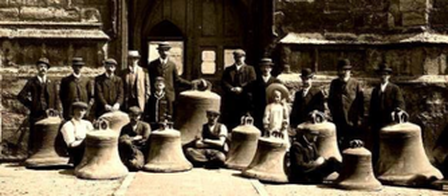
From the time of the 13th century rebuilding the church had a central tower with 6 bells. These were moved to the west tower when it was built in the early 16th century.
A new ring of 8 bells was cast in 1711 at Whitechapel and installed in a new two tier frame in the belfry. One of the bells was recast in 1712 and another in 1756. In 1788 John Petty (then Earl of Wycombe), depicted in the Agostini sculpture as a young boy, and his half brother Henry (the future second and third marquises of Lansdowne) gave two bells which are inscribed accordingly. John Petty’s bell is now situated at the foot of this sculpture.
Further bells were recast in 1802 and 1890. In 1909 a new bell frame and two new bells made All Saints the first church in Buckinghamshire to have a ring of 12 with a 13th bell added in 1963 to mark the Queen’s visit to High Wycombe. A new peal of bells was installed in 2012 and the tower strengthened. The clock chimes were restored in 2014.
A new ring of 8 bells was cast in 1711 at Whitechapel and installed in a new two tier frame in the belfry. One of the bells was recast in 1712 and another in 1756. In 1788 John Petty (then Earl of Wycombe), depicted in the Agostini sculpture as a young boy, and his half brother Henry (the future second and third marquises of Lansdowne) gave two bells which are inscribed accordingly. John Petty’s bell is now situated at the foot of this sculpture.
Further bells were recast in 1802 and 1890. In 1909 a new bell frame and two new bells made All Saints the first church in Buckinghamshire to have a ring of 12 with a 13th bell added in 1963 to mark the Queen’s visit to High Wycombe. A new peal of bells was installed in 2012 and the tower strengthened. The clock chimes were restored in 2014.
THE ORGAN & CHOIR
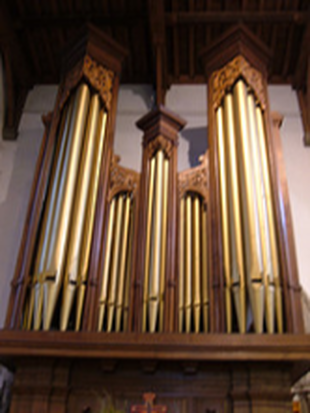
An inventory of 1552 records two organs, perhaps situated on the rood lofts which then existed. In 1783 Samuel Green built an organ in the gallery at the west end of the church, paid for by public subscription. It was repaired in 1827, and again in 1867 by Henry Jones, at the same time being moved to the north wall in front of the North Chapel.
In 1931 the organ and console were rebuilt and re-positioned by Henry Willis. The last refurbishment was in 1984. The present organ (Great, Swell, Choir Pedals) has 46 speaking stops on three manuals.
Records show that a church choir has been in existence for at least two centuries as in September 1816 Samuel Wesley played the organ for the first performance of the Messiah by the choir of All Saints.
In 1931 the organ and console were rebuilt and re-positioned by Henry Willis. The last refurbishment was in 1984. The present organ (Great, Swell, Choir Pedals) has 46 speaking stops on three manuals.
Records show that a church choir has been in existence for at least two centuries as in September 1816 Samuel Wesley played the organ for the first performance of the Messiah by the choir of All Saints.
MODERN FACILITIES
In 2010, the west end of the church was re-ordered to provide for an office, kitchen and toilets.
In 2016 further modifications were made to the west end to provide more space and light. The font was moved from the centre aisle to a new Portland stone plinth in front of the north door.
This move opens up the area, providing a clear view of the beautiful west window by Hardman, dedicated to a leading parishioner, John Edwards in 1878. The area below the tower has been renovated, new cupboards fitted, carpet laid and soft lighting and heating installed. The West doors have been replaced with light oak ones. Below the new gallery, which replaces the organ loft, removed in 1858, an inner glass screen and doors have been installed. These replace the 18th century Keene doors which have been re-erected in the chancel. From the gallery there is a superb vista of the entire church down to the east end.
This parish church contains the history of the people of High Wycombe over nine centuries. It was built, cherished and embellished by successive generations. All Saints is still today geographically and traditionally at the heart of the community. It stands testimony to 900 years of Christian heritage.
All Saints - A Short History: David Snoxell
In 2016 further modifications were made to the west end to provide more space and light. The font was moved from the centre aisle to a new Portland stone plinth in front of the north door.
This move opens up the area, providing a clear view of the beautiful west window by Hardman, dedicated to a leading parishioner, John Edwards in 1878. The area below the tower has been renovated, new cupboards fitted, carpet laid and soft lighting and heating installed. The West doors have been replaced with light oak ones. Below the new gallery, which replaces the organ loft, removed in 1858, an inner glass screen and doors have been installed. These replace the 18th century Keene doors which have been re-erected in the chancel. From the gallery there is a superb vista of the entire church down to the east end.
This parish church contains the history of the people of High Wycombe over nine centuries. It was built, cherished and embellished by successive generations. All Saints is still today geographically and traditionally at the heart of the community. It stands testimony to 900 years of Christian heritage.
All Saints - A Short History: David Snoxell
